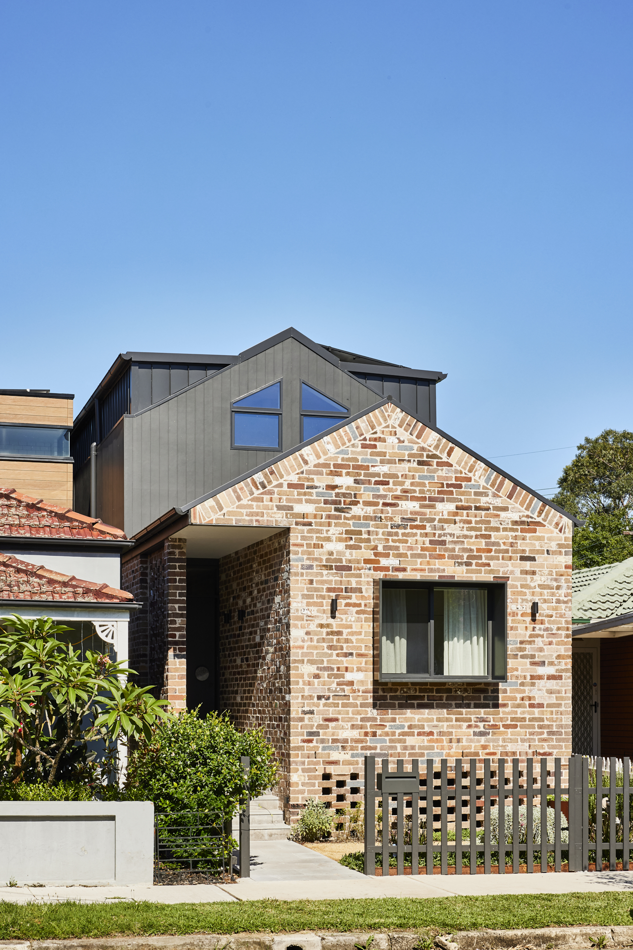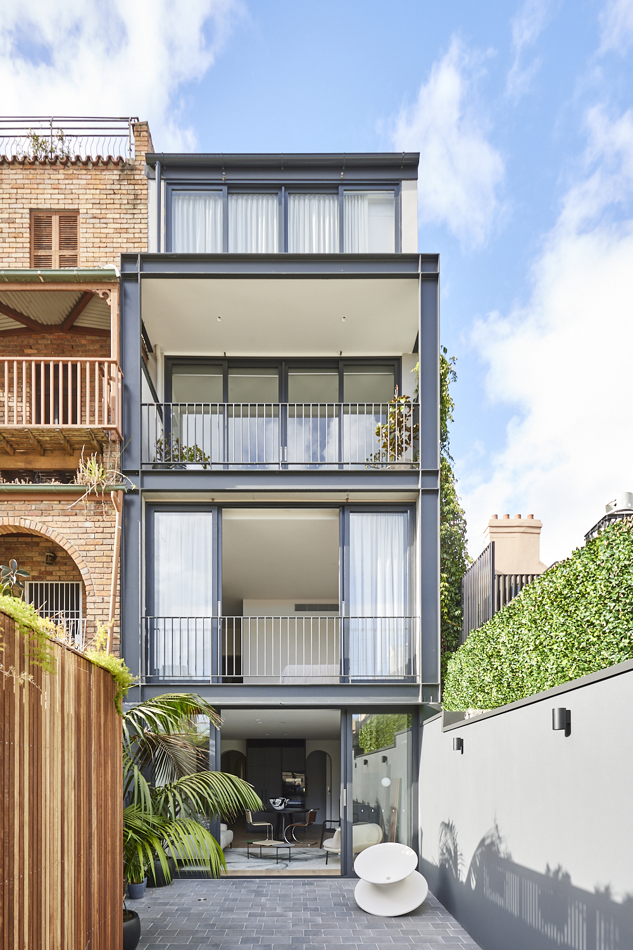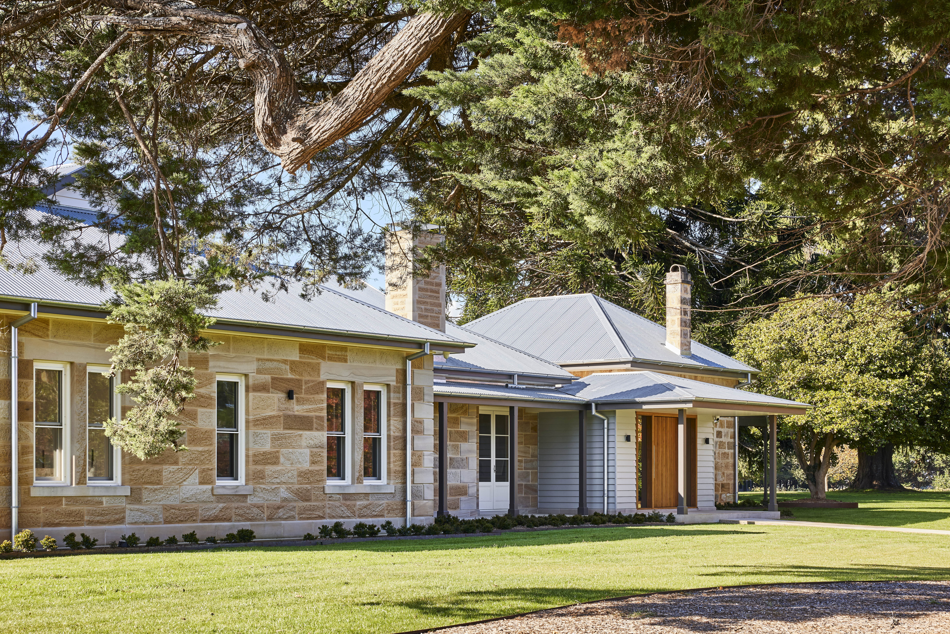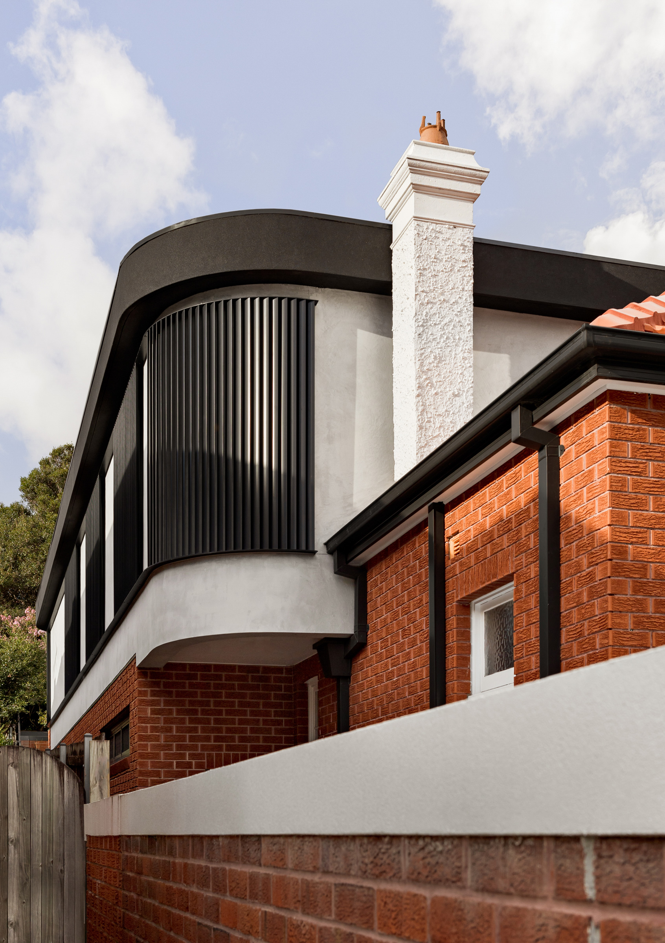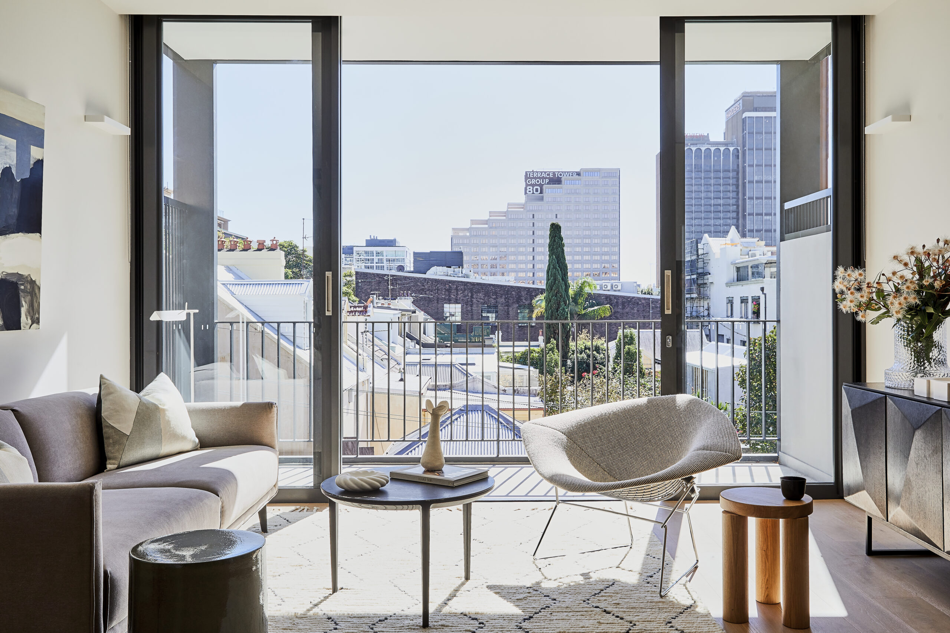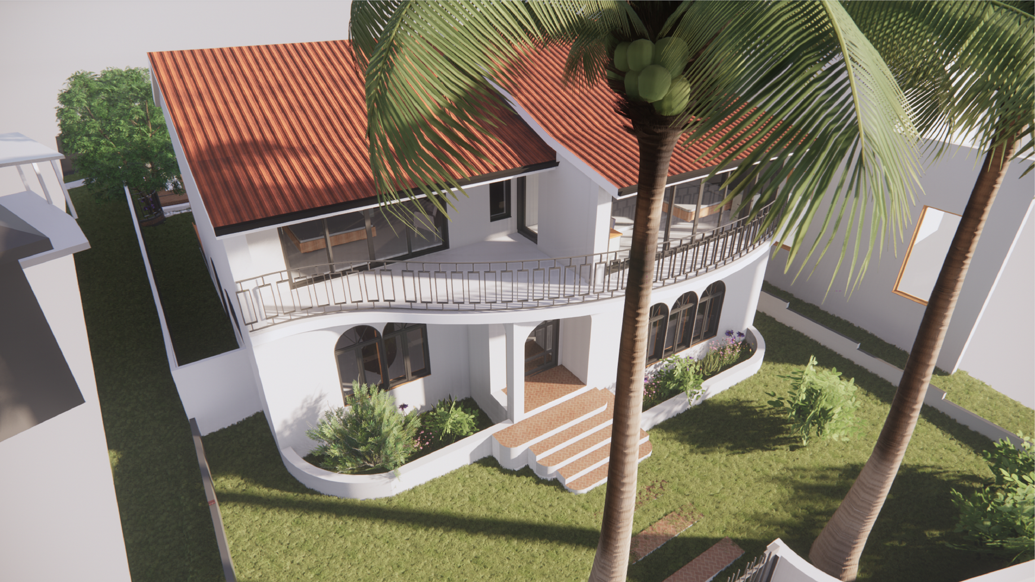About the Project
In April 2020, amidst a global lockdown, R² Studios and Ettie Tom were approached by clients living in Spain to deliver a luxurious residence that was already under construction in Tamarama, Sydney. While our initial engagement was focused on decoration, our extensive skill set in both architectural and interior design quickly led us to become involved in project delivery, shop drawing resolution, and answering site queries.
The Tamarama house is a brand new build that was designed to cater to a prestigious high-end rental market, while also fulfilling our clients’ own aesthetic vision and offering them a stunning Sydney residence. This four-level masterpiece is vertically connected by a striking sculptural staircase that anchors the house and gives each level a unique identity. The steel balustrade painted in a deep blue hue not only references the home’s location but also blends seamlessly with the luxurious internal finishes.
Reflecting its ocean-side location, the house incorporates sandstone to provide a solid base and create an impressive lower level facade expression. Lighter materials are used on the upper levels to add warmth, and expansive flat roofs provide much-needed shelter and shade. The carefully selected natural marble and timber finishes give the house a timeless sophistication, while also prioritizing durability.
Our involvement in this project extended far beyond a typical design scope, and we were involved in everything from furniture and artwork selection to even cutlery and crockery coordination. The Tamarama house is a true testament to our team’s dedication to delivering a truly luxurious and cohesive design from start to finish.

