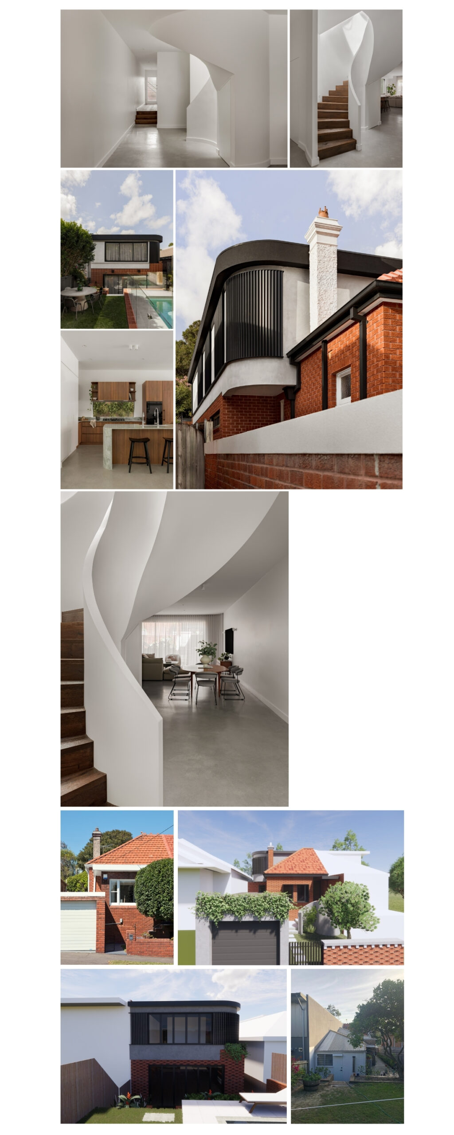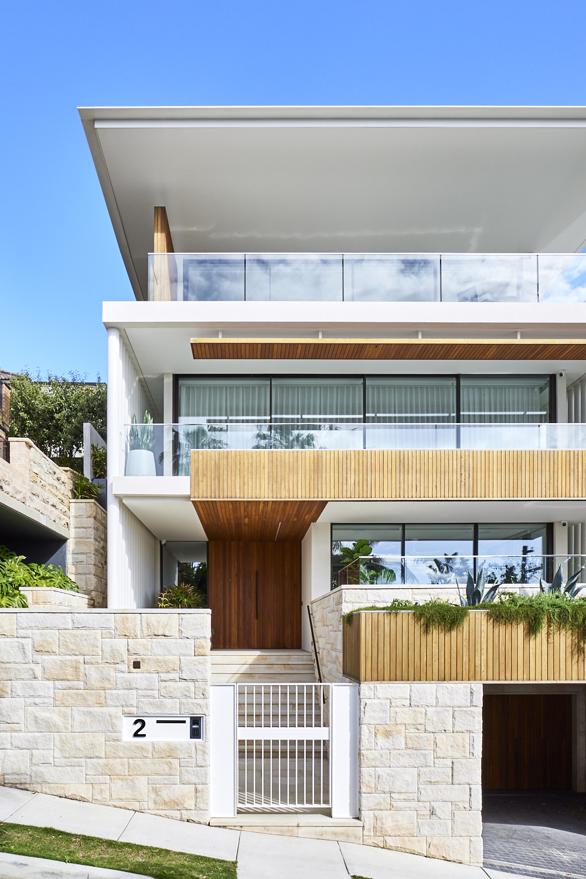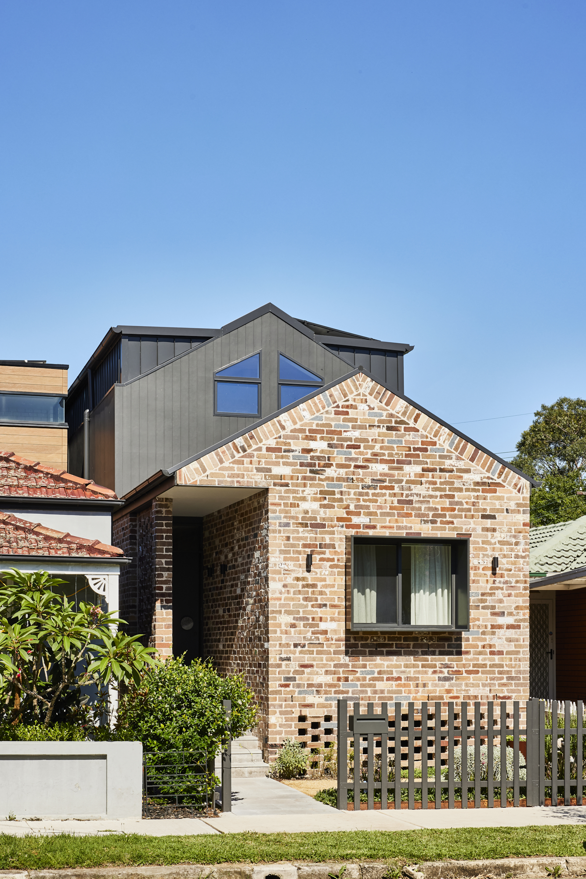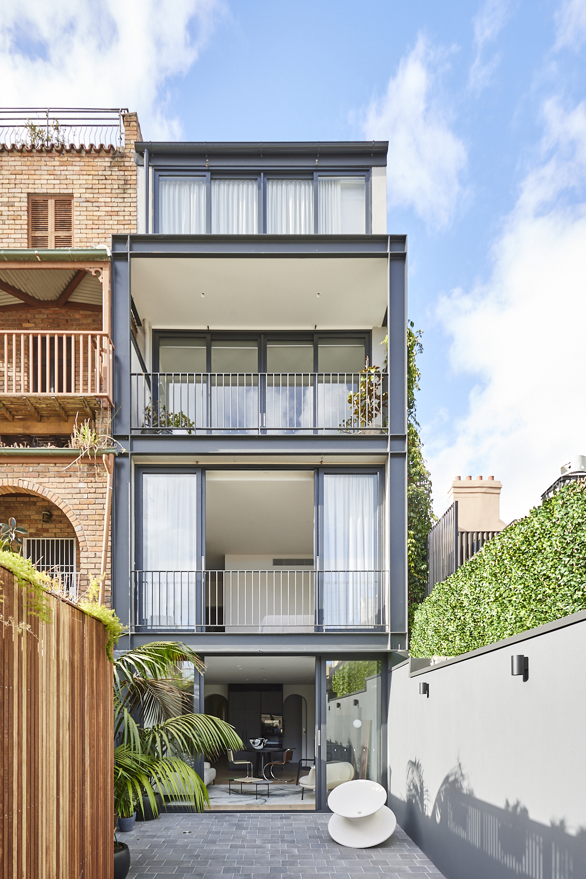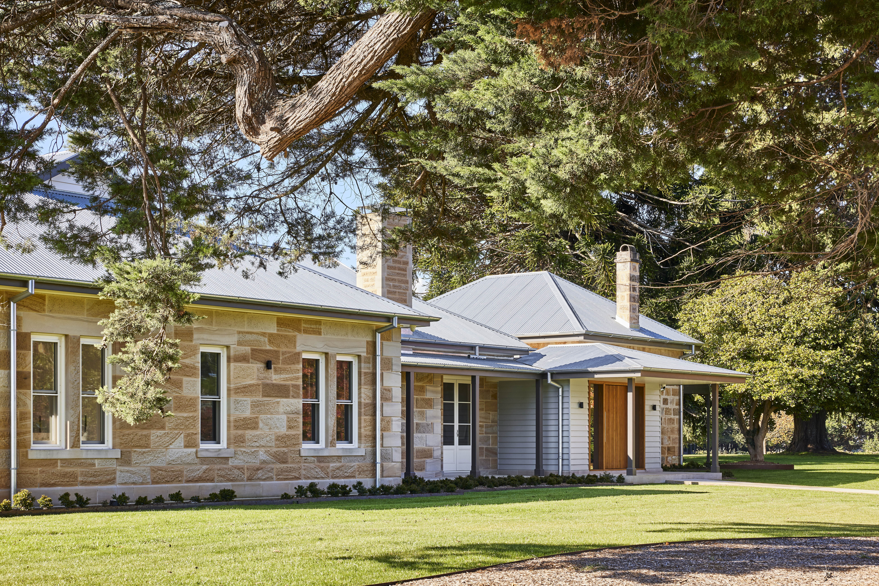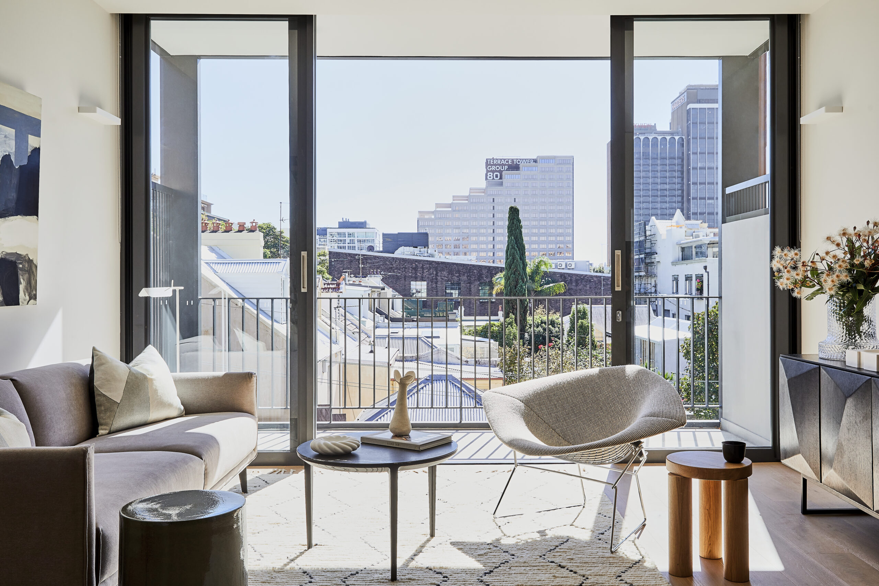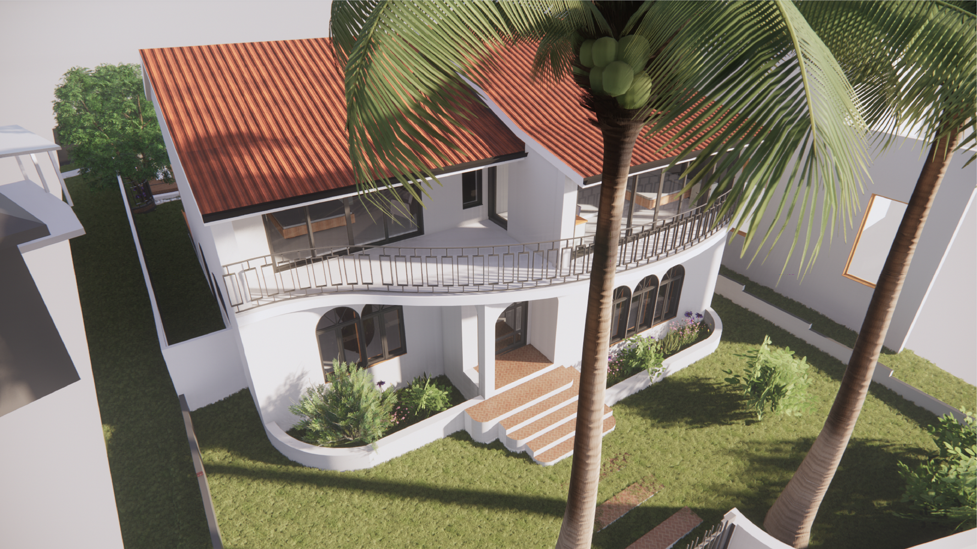About the Project
R² Studios was commissioned to design a first-floor extension for a single-storey semi-detached dwelling in the beautiful suburb of Randwick, Sydney. The design brief included preserving the heritage influence of the existing cottage while incorporating contemporary elements. The result is a stunning addition that perfectly blends the old with the new.
The first-floor extension features circular designs, which beautifully complement the retro style that the client appreciates. The curved addition is elegantly positioned behind the existing residence’s large hipped roof and chimney and picks up on the height and scale of the semi-detached renovation. The addition also creates a clear distinction between the old and new, while ensuring a cohesive look of the two semi-detached residences.
The ground floor captures the original cottage’s existing rooms and opens up to a large open-plan kitchen, dining, and living areas that lead to a beautiful entertainer’s backyard with a new pool and luscious lawns. The sleeping quarters for the entire family are located on the top floor, accessed via an internal sculptural stair.
The successful design is achieved through the use of off-form concrete and charred timber screens, offsetting against the strong red brick of the existing semi-detached residence. The clunky, late 70s extension has been removed, and a new external curved stair and beautiful landscaping set the scene for this stunning renovation right from the front door.
