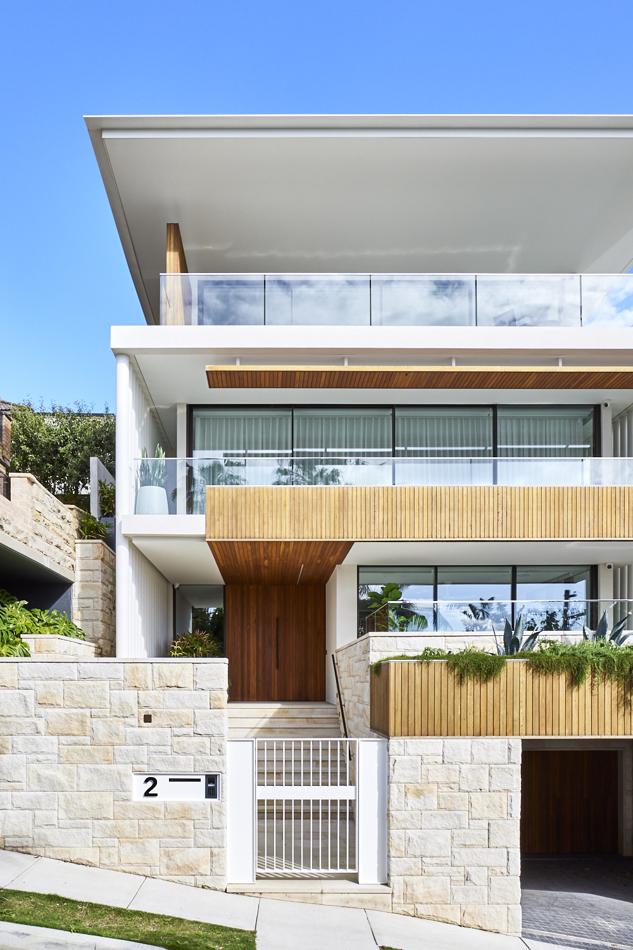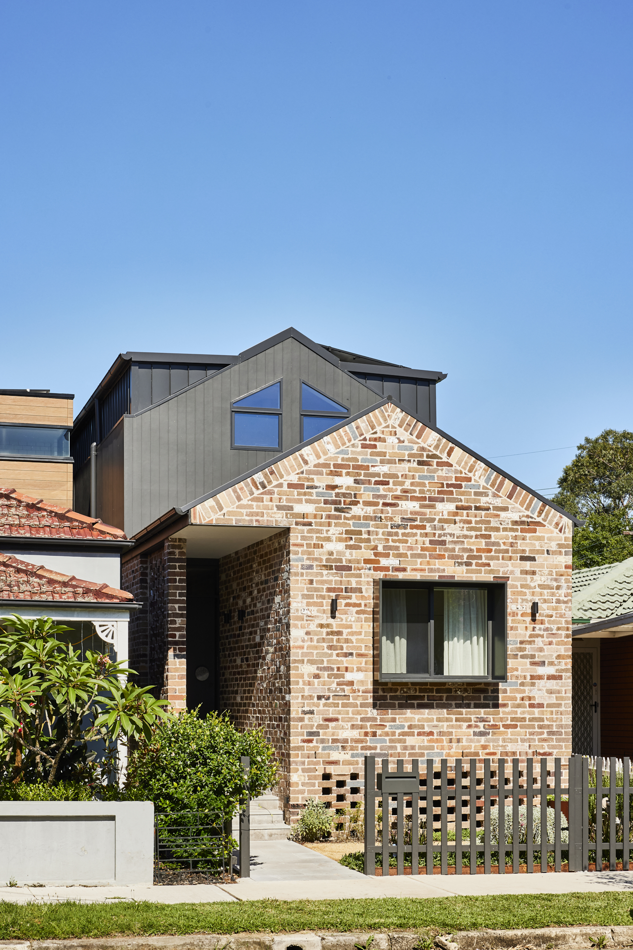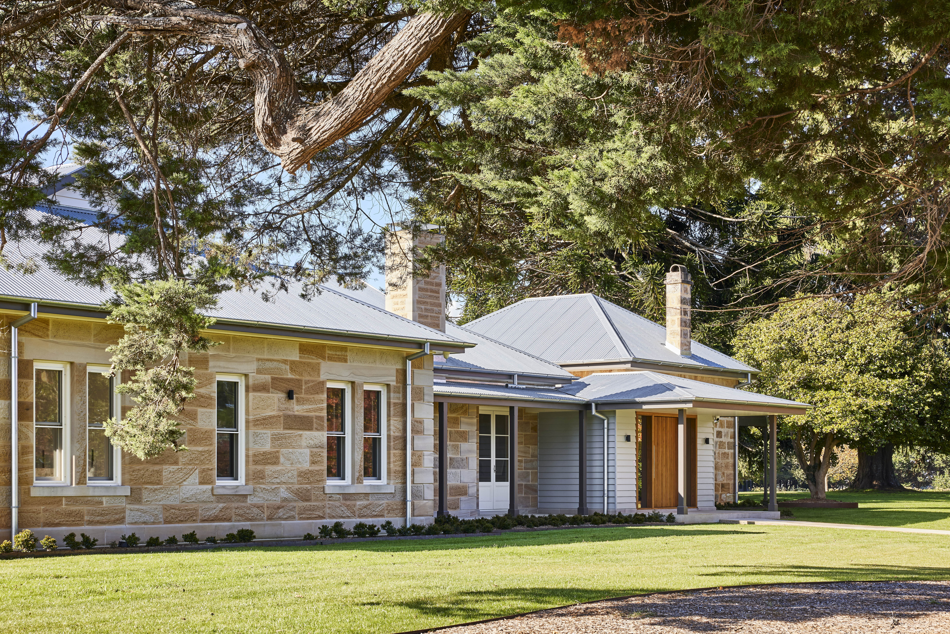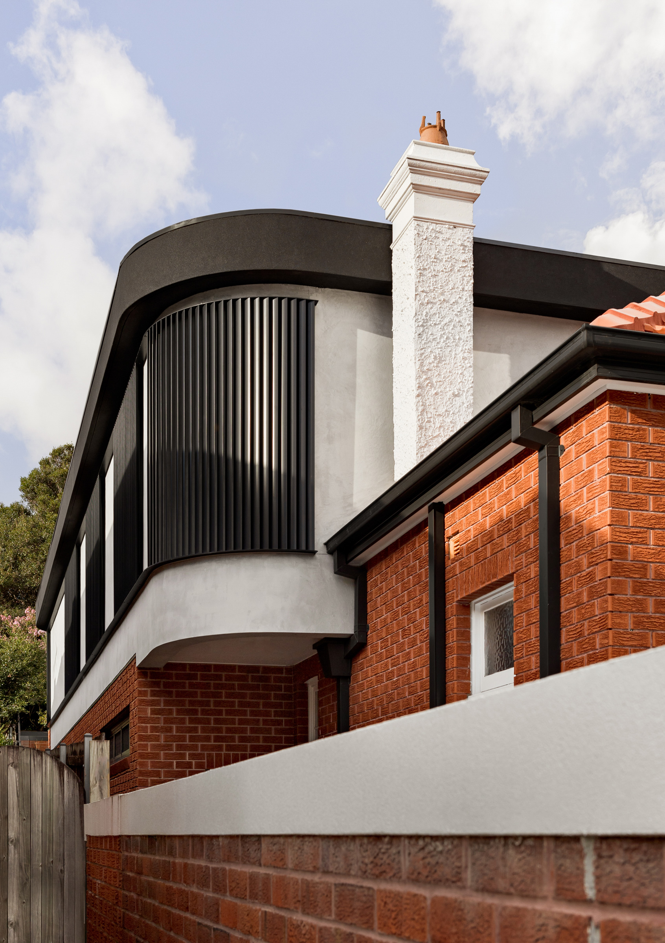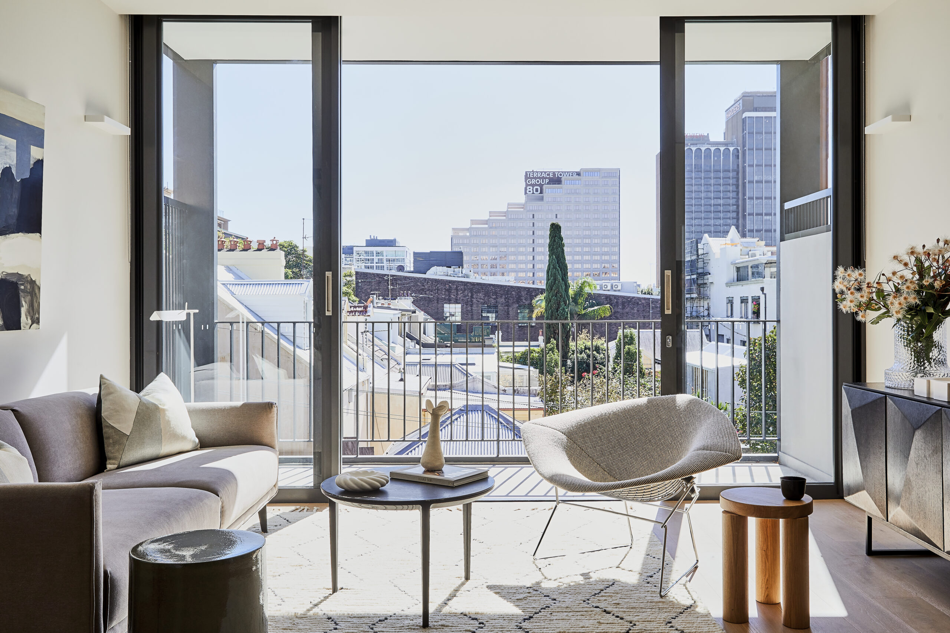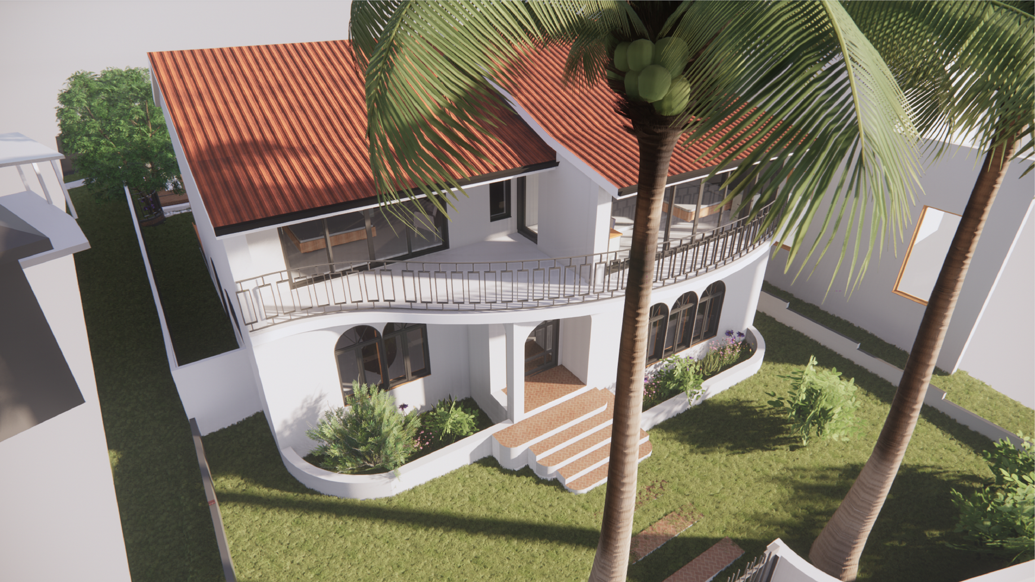Darlinghurst Terrace II
Architecture: @r2studiosaustralia
Interiors: @ettie.tom
Decoration: @ettie.tom
Builder: @matt_boers_constructions
Photography: @_pabloveiga
Styling: @atelier_lab_ @jackmilenkovic
About the Project
Darlinghurst Terrace I was transformed by R² Studios into two luxurious apartments suitable for inner city living, boasting expansive views of Sydney’s iconic skyline.
The original heritage residence was cleverly divided into two – two level, three bedroom, three bathroom apartments, one above the other.
The heritage elements of the original building were preserved and incorporated into the new apartments, resulting in a seamless juxtaposition of old and new. The central staircase, adorned with an oversized skylight, brings much-needed light to the deep and narrow terrace plan, creating an air of modernity and lightness. The neutral palette of interior finishes perfectly complements the heritage elements, resulting in a fresh and modern feel throughout the apartments.
Despite the compact planning, each residence boasts three generous bedrooms, three bathrooms, internal laundry, and an open plan kitchen, living and dining areas. The top apartment boasts an entertaining balcony with spectacular city views, while the bottom apartment features a convenient car space and a courtyard. Navigating the approvals process and demanding neighbours was expertly handled by R² Studios, ensuring the successful delivery of this stunning project.
The result is a flawless combination of heritage charm and modern luxury, perfect for those seeking an inner-city lifestyle.

