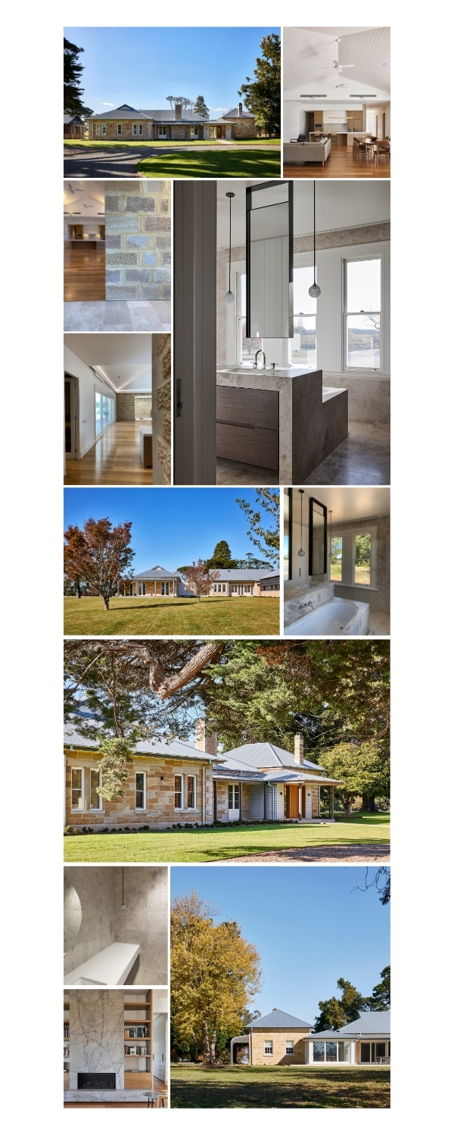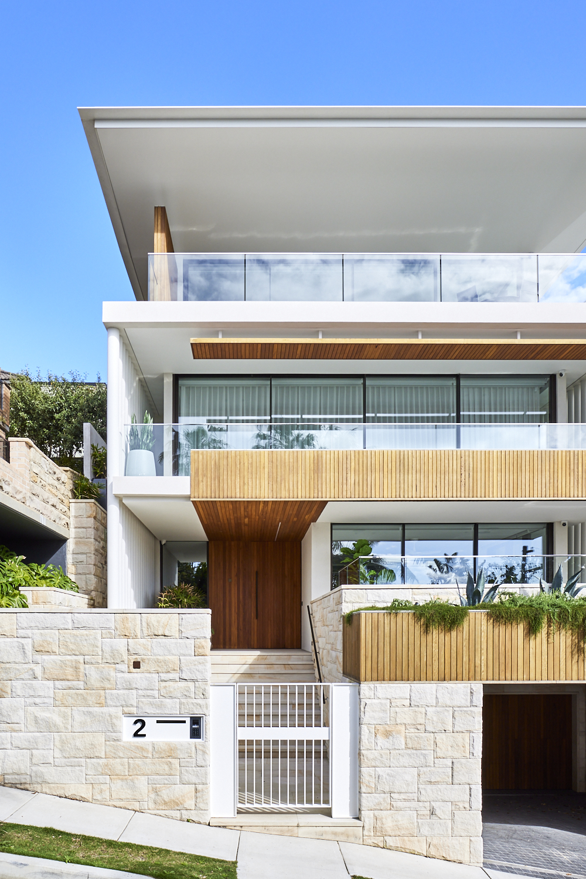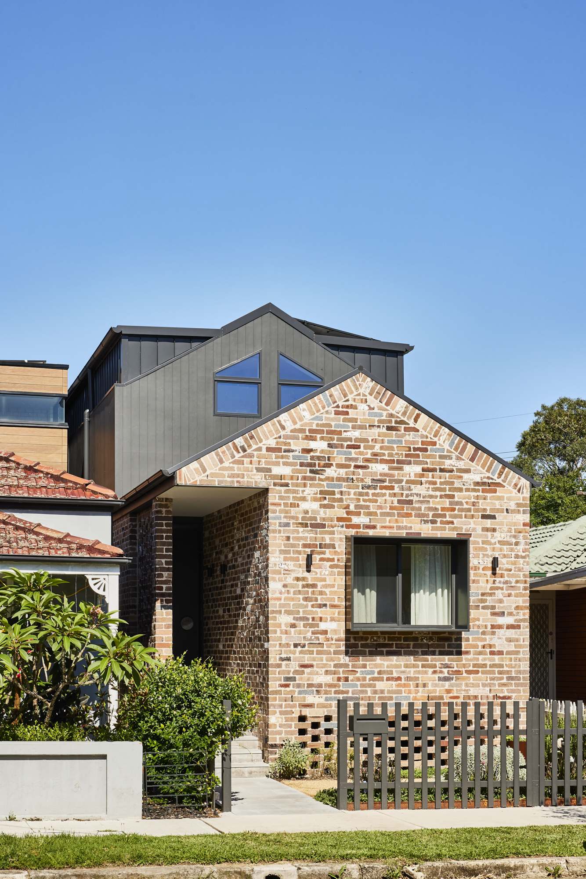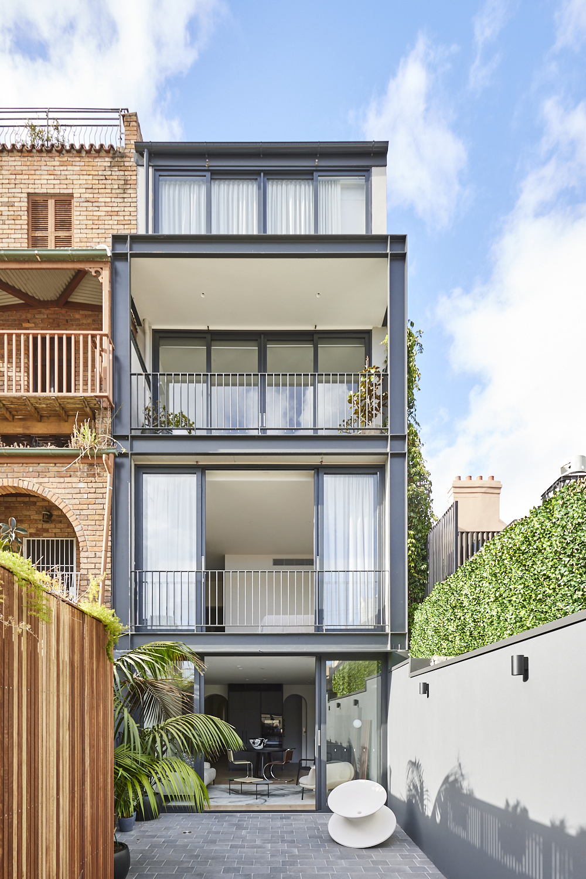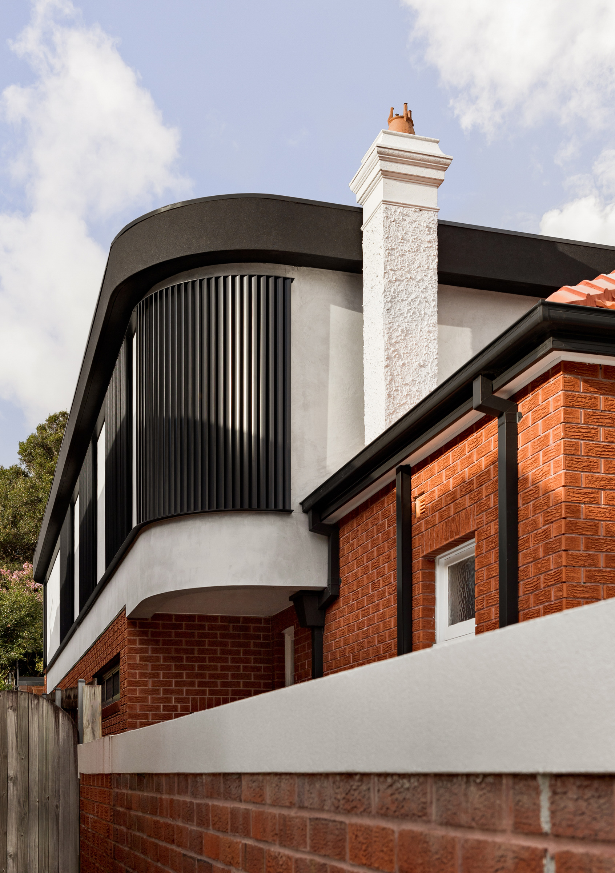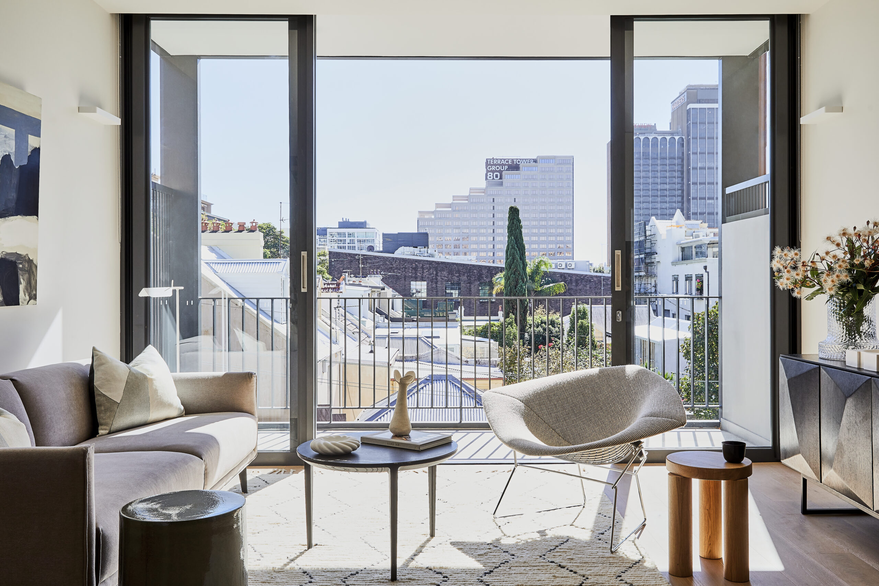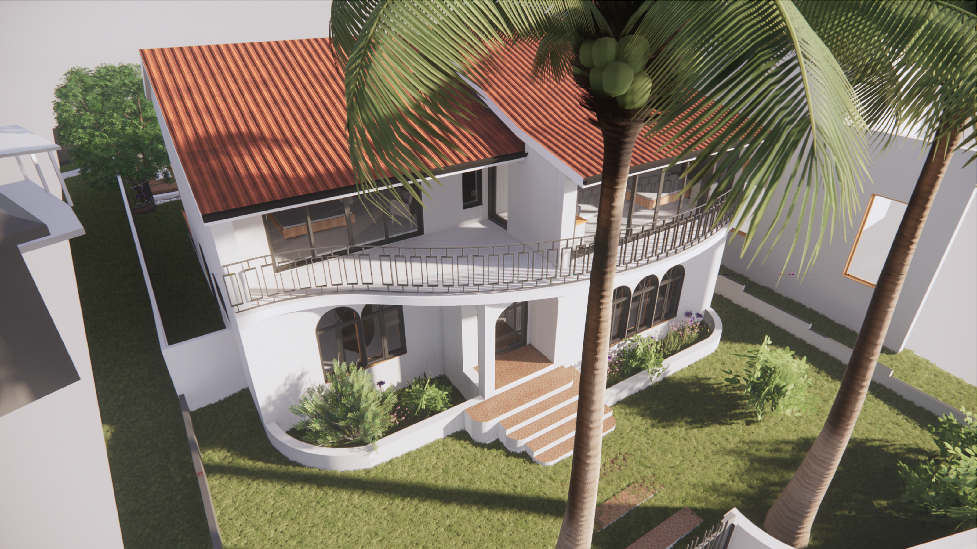The Highlands Homestead
Architecture: @r2studiosaustralia
Interiors: @ettie.tom
Builder: @gibraltar_construction
Photography: @_pabloveiga @r2studiosaustralia @ettie.tom
About the Project
R² Studios, in collaboration with Ettie Tom interior design, took over the original design of the Homestead project, which involved revised spatial planning and architectural expression. The project presented the challenge of working with an existing modern garage and a 200-year-old sandstone cottage, requiring a seamless and sympathetic connection between the old and the new and between the existing elements.
The homestead design focused on a traditional architecture with modern-day living spaces, offering a fully self-contained retreat that can either be closed off or be part of the main residence. With five oversized bedrooms, each having its own ensuite, the residence accommodates a large family and guests comfortably. The master suite wing, containing a bedroom, walk-in robe, and a luxurious ensuite, is cleverly tucked away for privacy while still being part of the main residence. The generously proportioned, raked ceiling open-plan kitchen, living, and dining areas are custom-made for large family gatherings.
The newly introduced materials are sensitive to the significance of the sandstone and are integrated into the internal finishes to create a seamless connection. The existing sandstone cottage was preserved as much as possible, with all the stone repointed and its spirit captured for generations to come to enjoy. The project perfectly showcases R² Studios’ ability to create stunning designs that seamlessly blend the old with the new.
