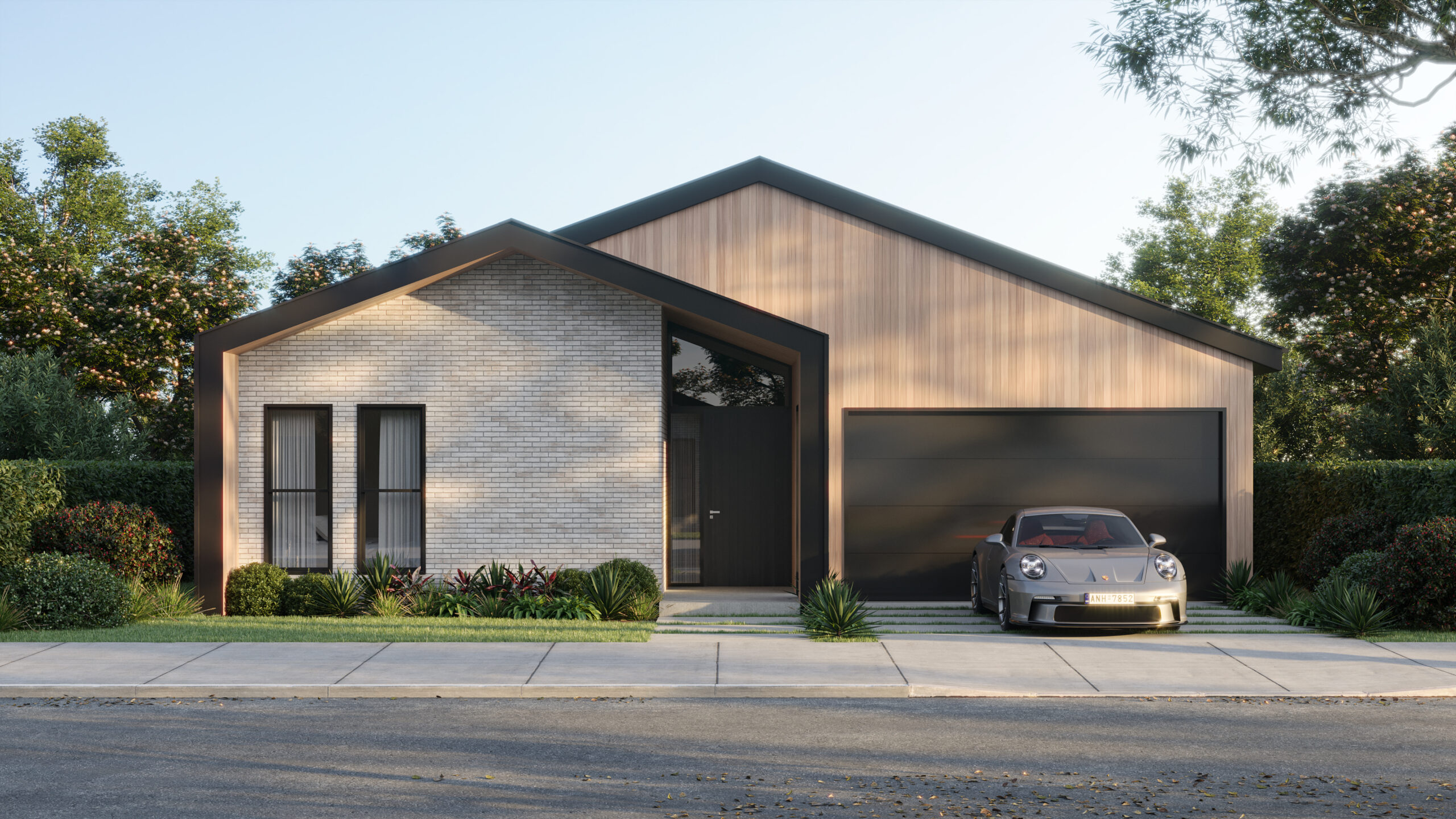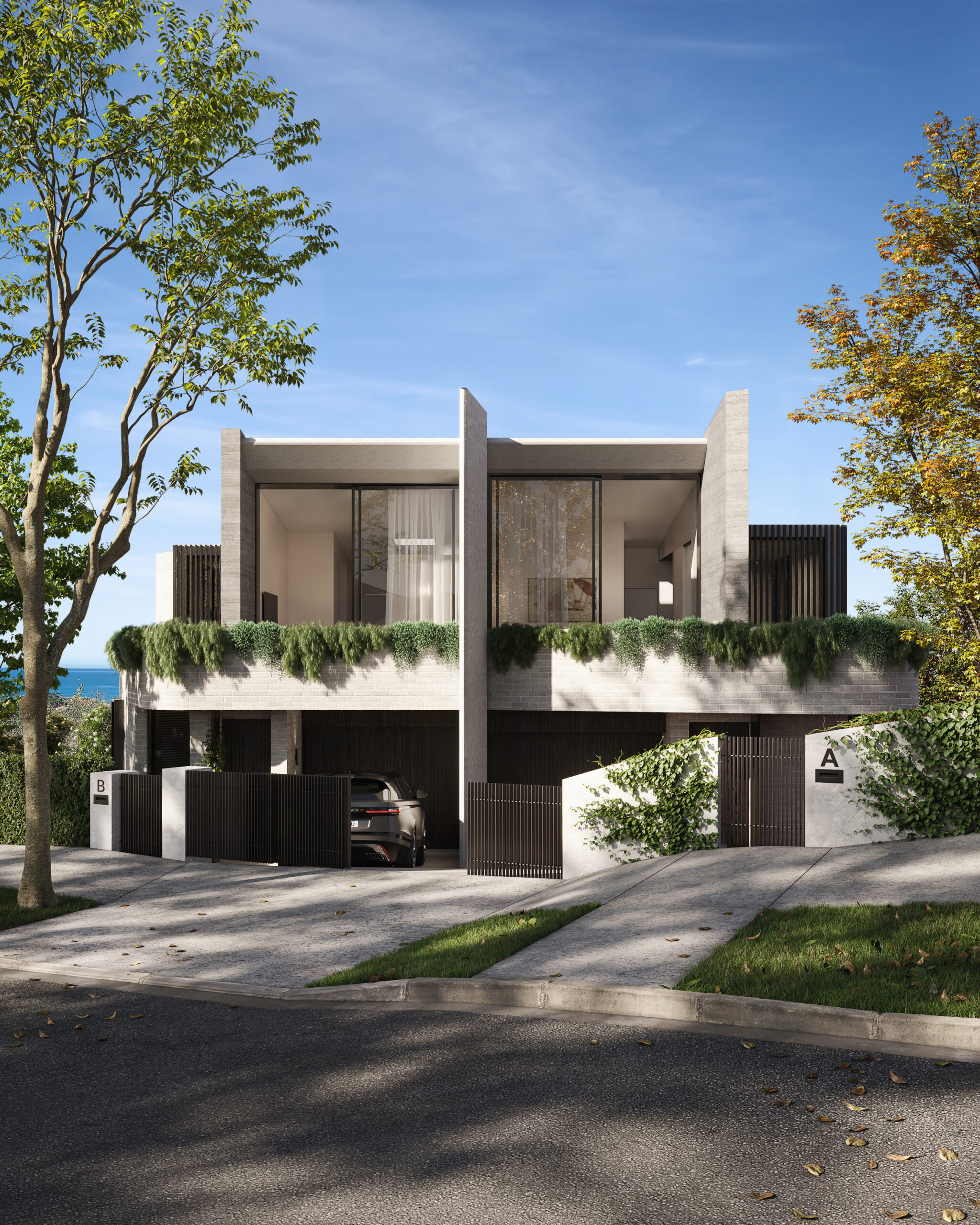Mandemar 2
Architecture: @r2studiosaustralia
Interiors: @ettie.tom
Builder: @grosserconstructions
Visualization: @serraodesignstudio
About the Project
R² Studios recently completed an impressive design proposal for a 1980s brick house located on a stunning rural property in Mandemar, Australia. The house is part of a working farm, and the planning changes reflect this unique context. The project’s scope involved overall alterations and additions to the house, aiming to create a design that is responsive to the surroundings, climate, and client’s needs.
The original house did not pay attention to its surroundings, and its internal layout did not cater to large groups, which the client required. R² Studios proposed comprehensive changes both internally and externally, creating a design that reflects a charming country cottage that seamlessly blends in with the landscape.
The proposed design responds to the climate and orientation, ensuring ample northerly sun exposure and providing shaded spaces for all weather conditions. The enlarged verandas and roof overhangs offer beautiful outdoor spaces for up to 20 people to enjoy the farm and surrounding lavender field.
The internal changes involve creating more open space living suitable for large groups, ensuring that the house caters to up to 20 people. The new design also features enlarged verandas and roof overhangs, which provide beautiful spaces to enjoy the farm in all weather conditions, while adding another dimension to the otherwise flat facade.
The proposed alterations and additions reflect the character of the working farm, with materials, colours and details that enhance the connection to the surrounding environment. The design considers the farming context and provides spaces that can function as both working and living areas.
While the project construction has not commenced yet, R² Studios’ design proposal demonstrates the studio’s expertise in creating unique, functional, and stunning homes that satisfy clients’ briefs and exceed expectations. The proposal showcases the studio’s ability to create designs that are responsive to the surrounding environment and the clients’ needs, creating spaces that are both beautiful and functional. Overall, the project is a testament to the studio’s commitment to delivering innovative design solutions that cater to the unique needs of every client.


