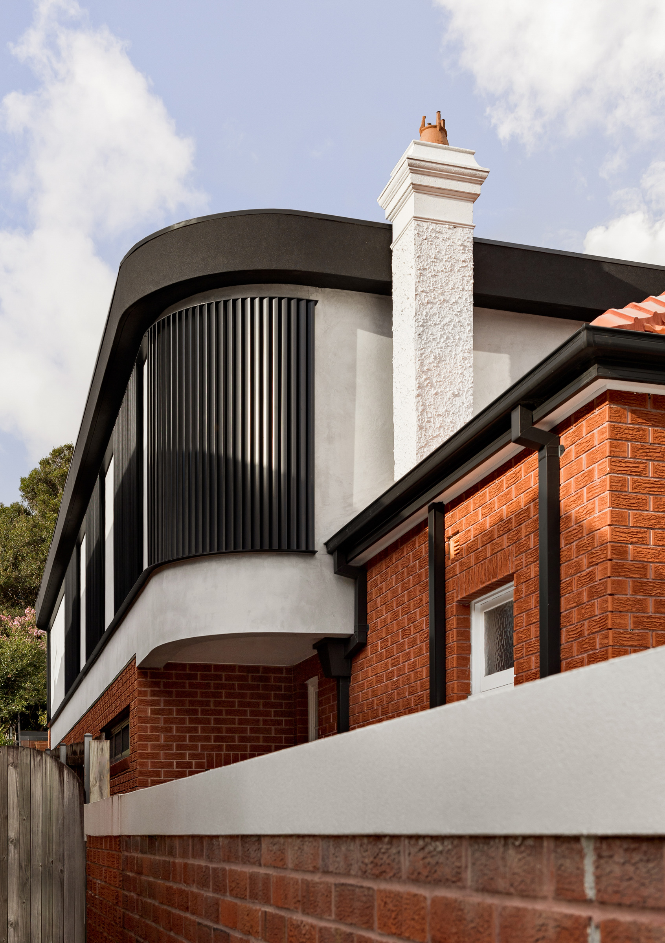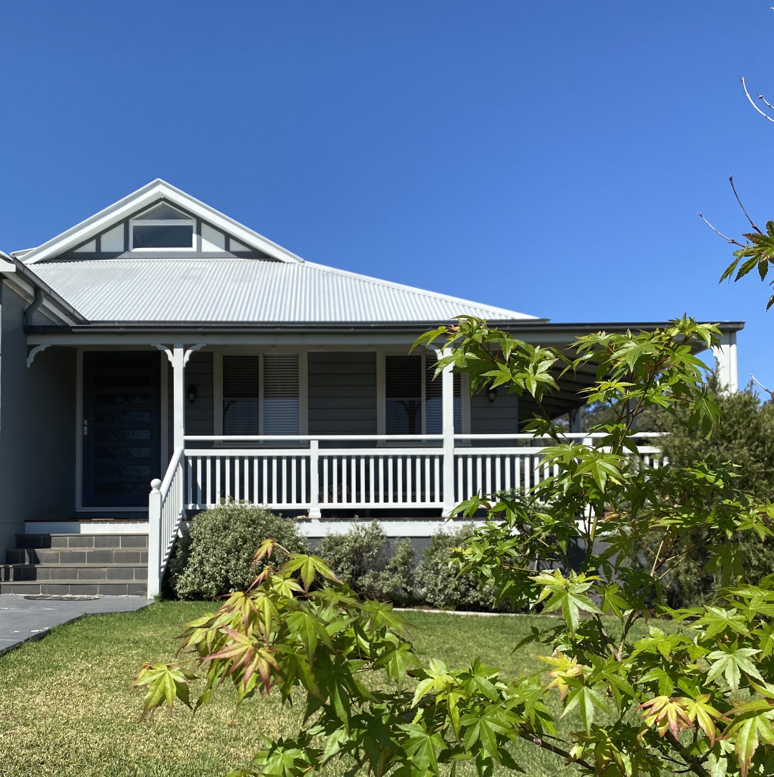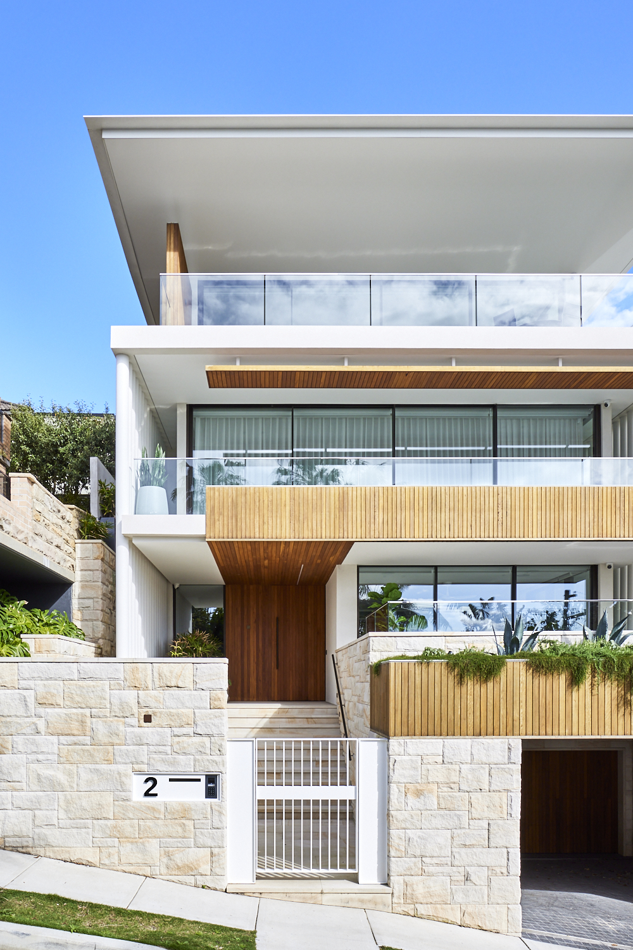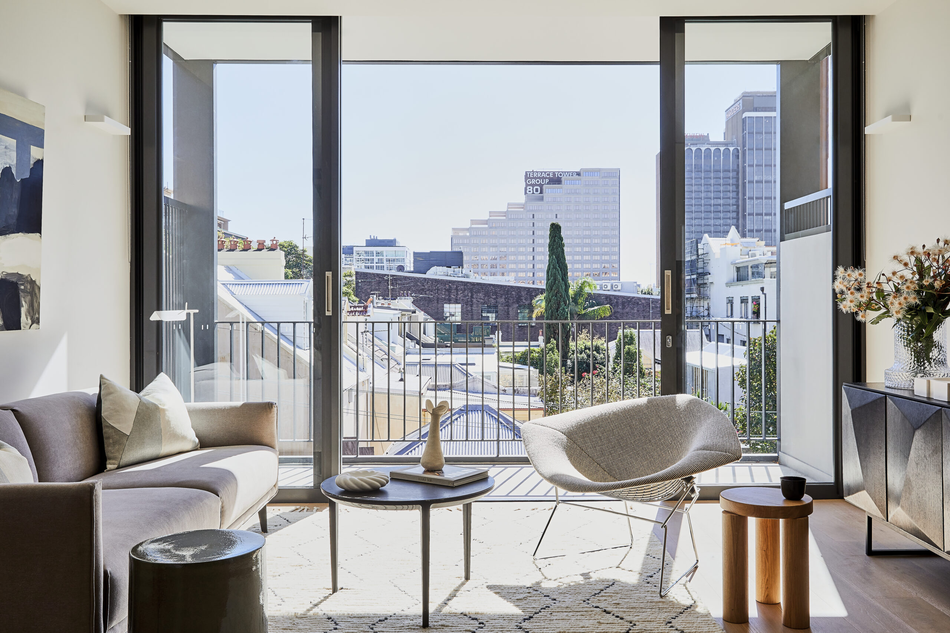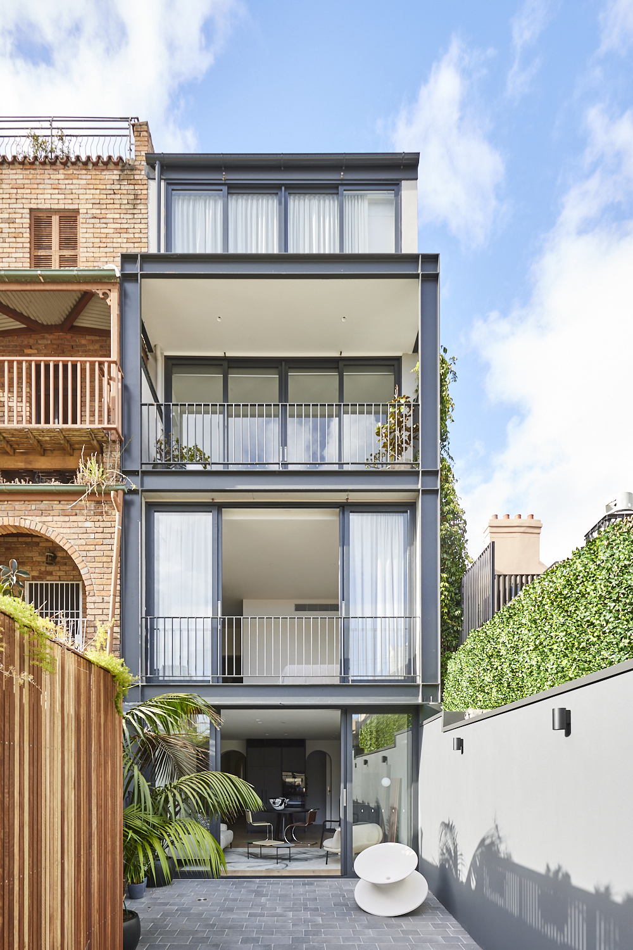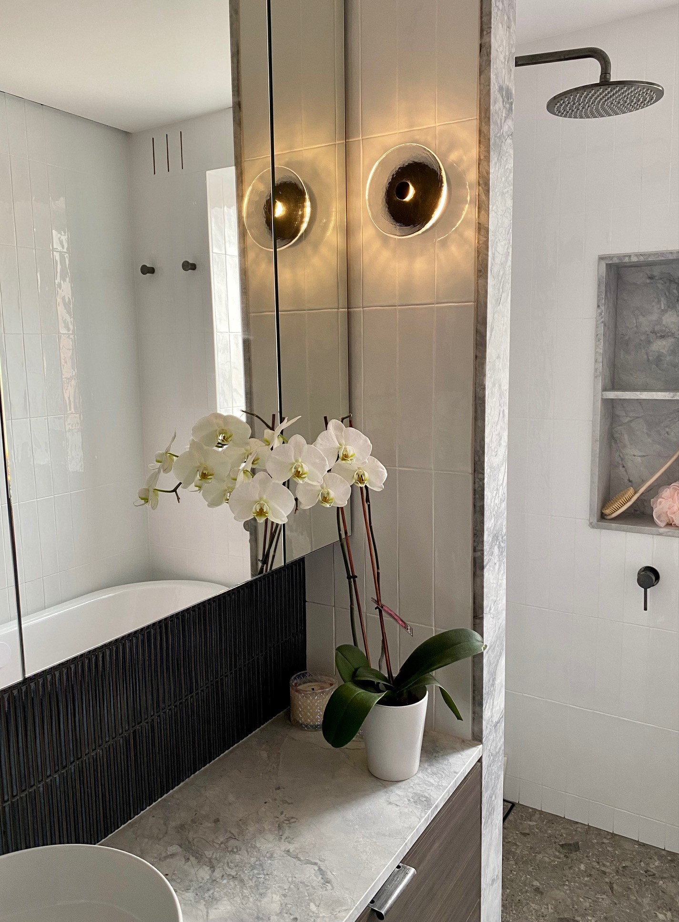Cabarita House
Architecture: @r2studiosaustralia
Interiors: @ettie.tom
Builder: @matt_boers_constructions
About the Project
R² Studios and Ettie Tom recently collaborated with a young family to transform their 1970s yellow brick two-story house into a beautiful Spanish-style dream home. The clients’ passion for Spanish-style design heavily influenced and drove most of the design decisions throughout the process. To create a cohesive look, the design team introduced curved shapes in the windows, balconies, balustrades, and pool, while also opening up and untangling the existing spatial planning on both floors.
To further enhance the design direction, a soft palette of textured rendered walls, dark-coloured arched steel window frames, and deep terracotta Spanish roof tiles were incorporated into the design. These features, set amidst lush green gardens, transport the occupants to the Mediterranean coast.
The outcome of the project is nothing short of stunning, reflecting the design team’s attention to detail and commitment to fulfilling their clients’ vision. This project serves as a testament to R² Studios and Ettie Tom’s ability to turn a client’s dream into reality while achieving a beautiful, functional, and cohesive design.

