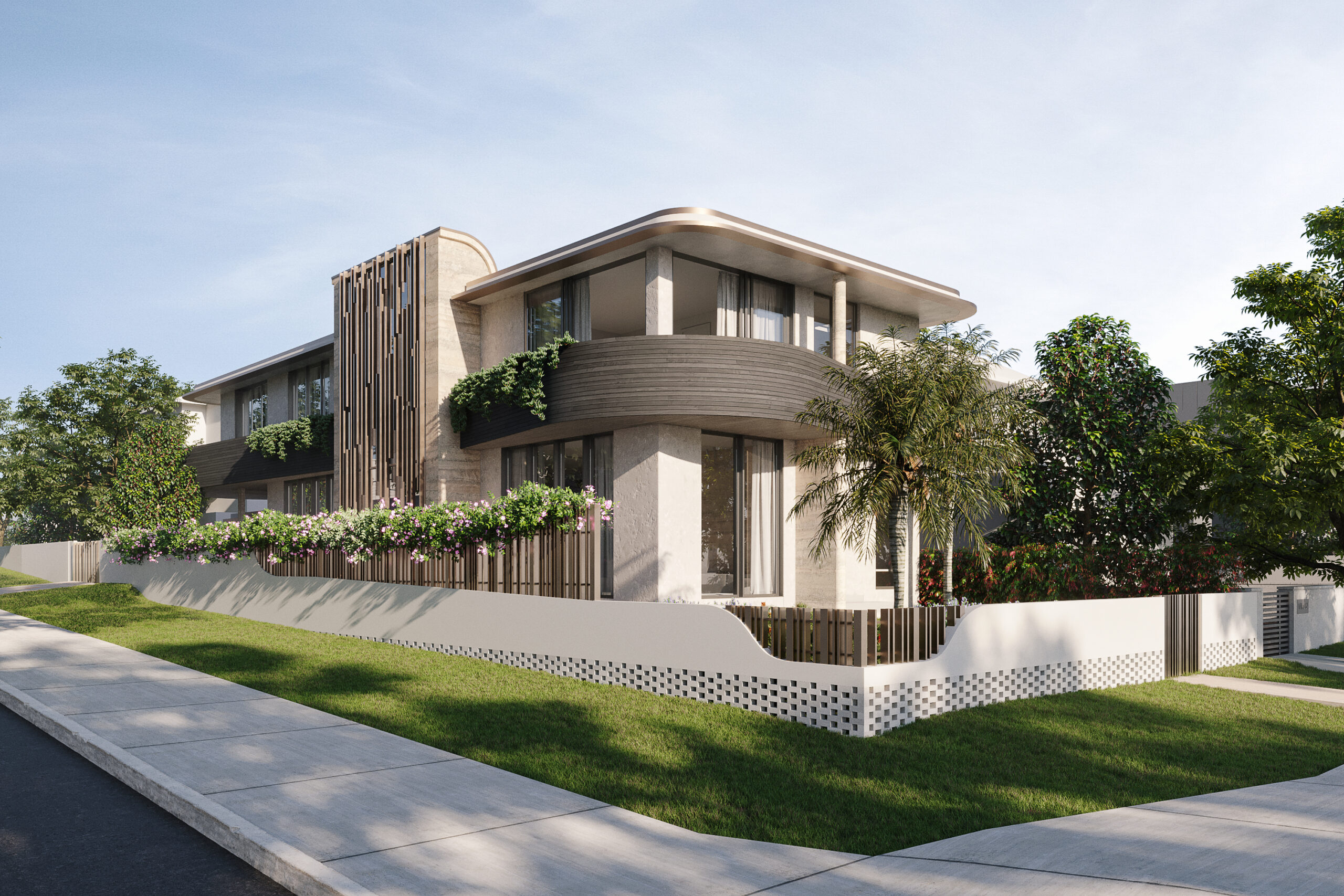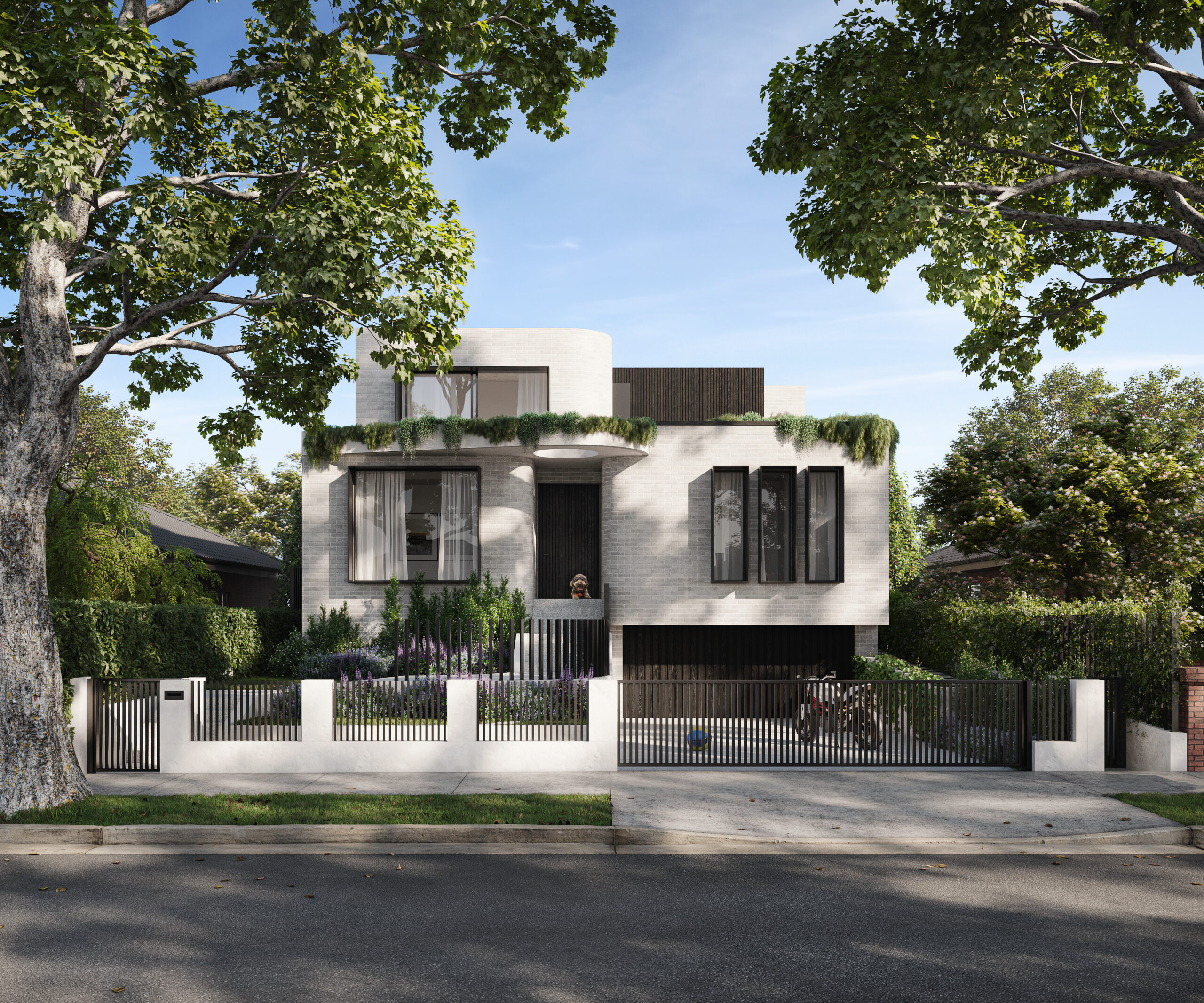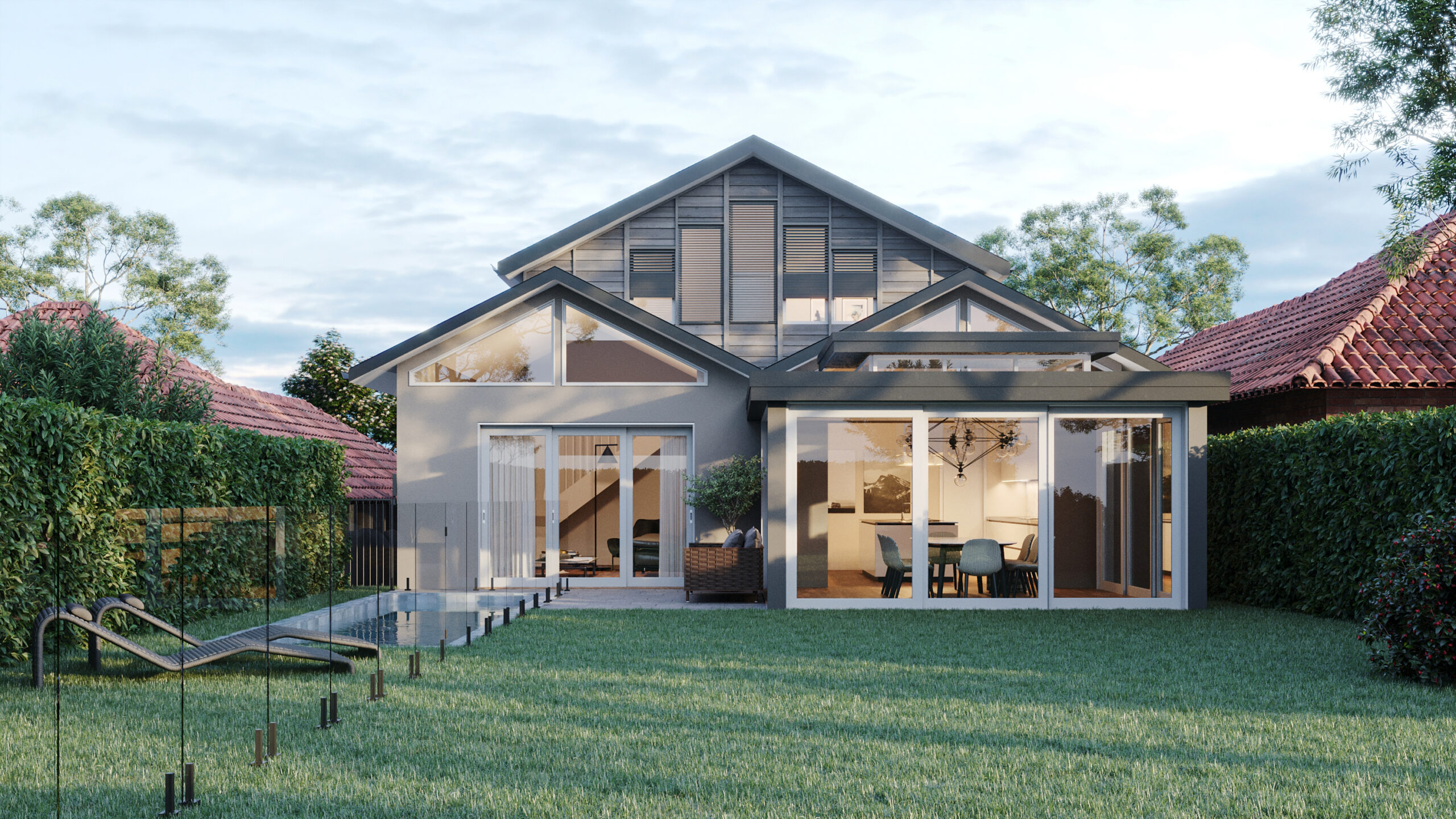About the Project
R² Studios was engaged as the consulting architect to explore possible spatial planning changes and façade upgrades for a two-storey family home in Burraneer, Sydney. Working in collaboration with Ettie Tom, who focused on the interiors and finishes, the team presented various options to the client, who is also the builder on this project.
The primary focus of the project was to modernize the existing structure to better accommodate the growing family’s needs. R² Studios leveraged their extensive experience in designing modern homes to develop design concepts that met the client’s functional and aesthetic requirements while staying within the project’s budgetary and planning restrictions.
The team presented several options for spatial planning and façade upgrades, taking into consideration the existing structure, site constraints, and the client’s preferences. Through close collaboration and feedback from the client, R² Studios and Ettie Tom were able to fine-tune the designs and deliver a final design that exceeded the client’s expectations.
The end result is a stunning family home that combines modern design elements with traditional charm. The use of high-quality finishes, thoughtful spatial planning, and careful attention to detail has resulted in a home that is not only beautiful but also functional and comfortable for the family.
Overall, R² Studios’ commitment to delivering exceptional design services is reflected in this project. Their ability to collaborate effectively with other design professionals and stakeholders, combined with their extensive experience in designing modern homes, ensures that each project is tailored to the client’s unique needs and results in a space that is both beautiful and functional.


